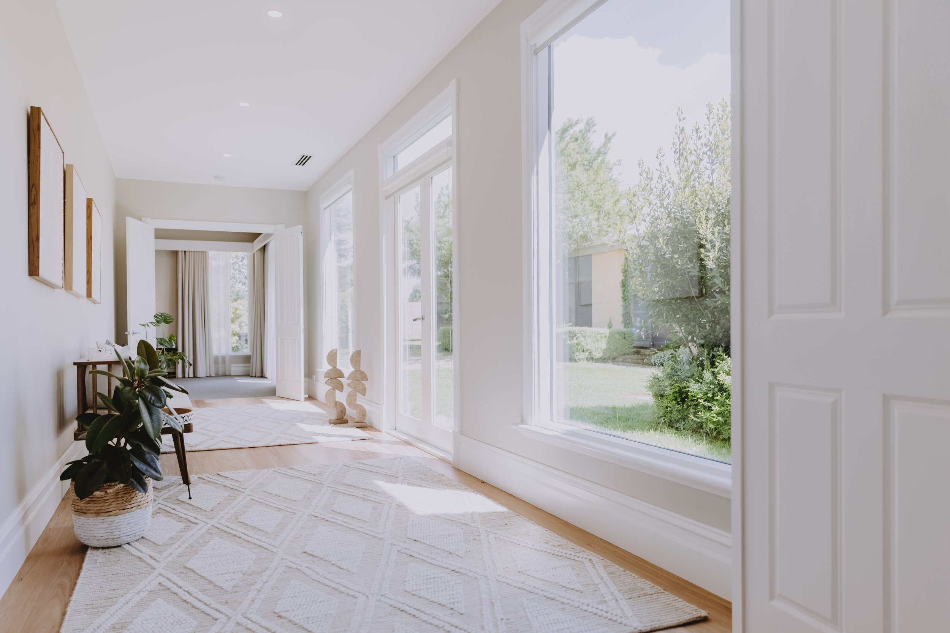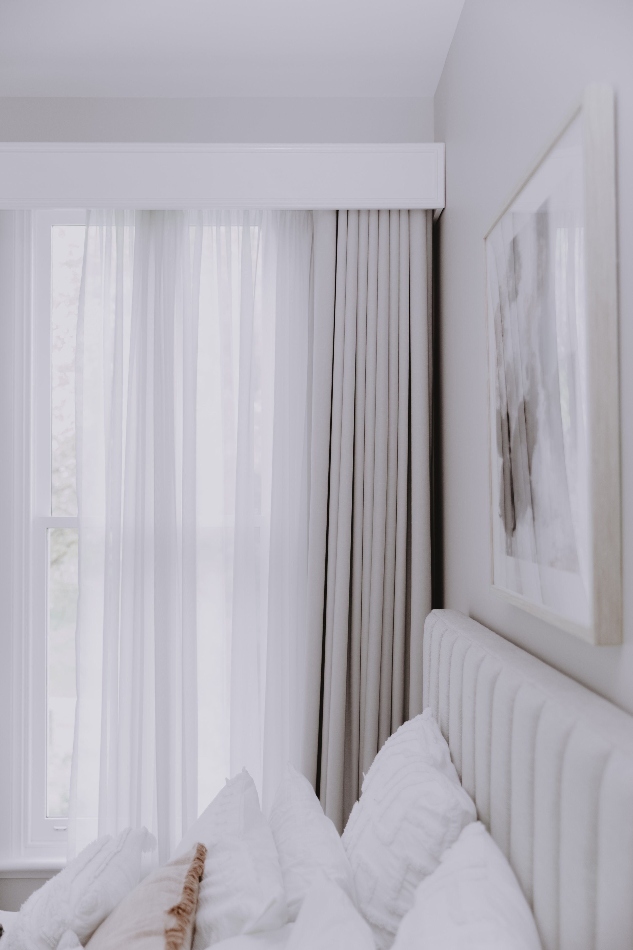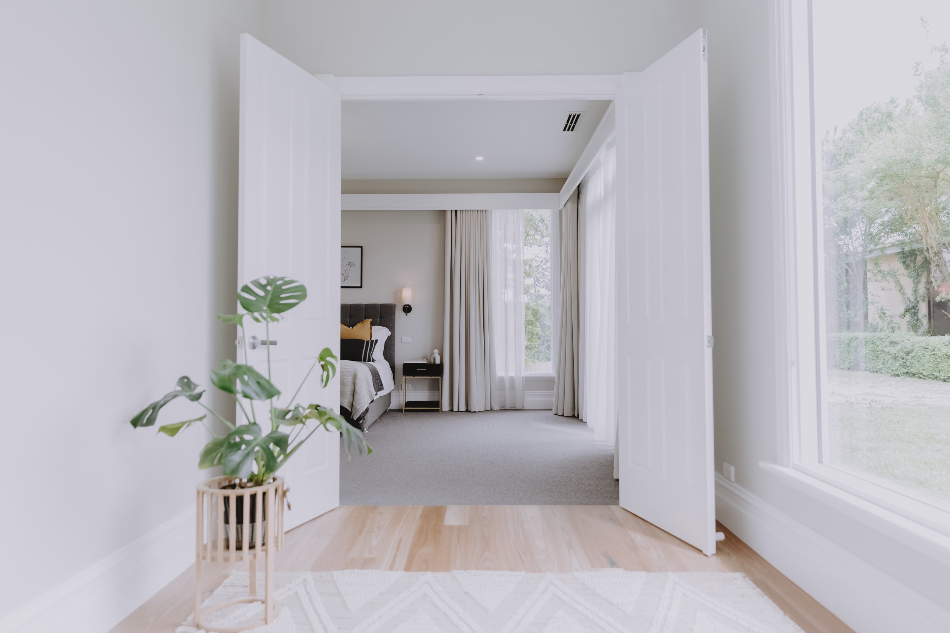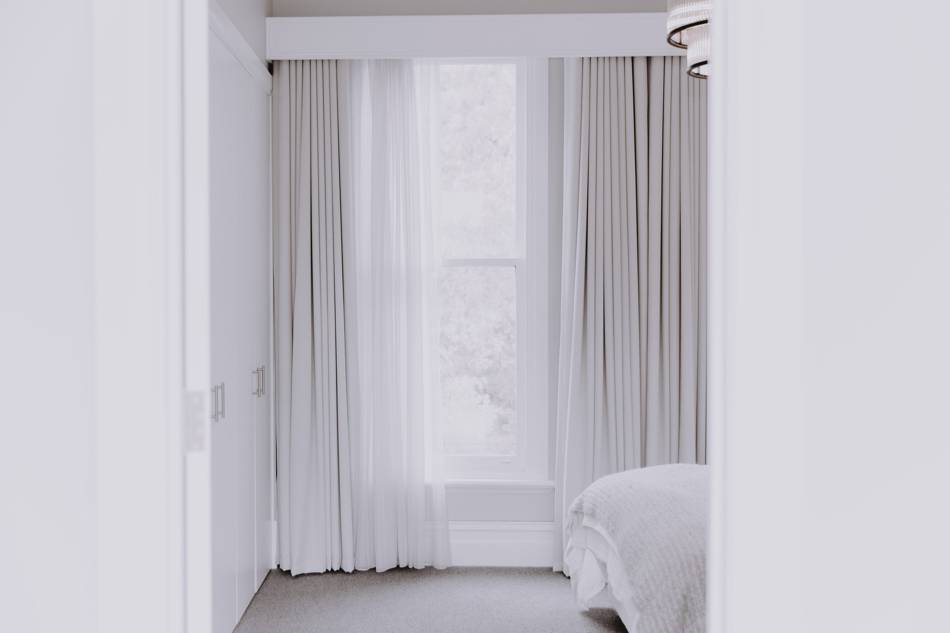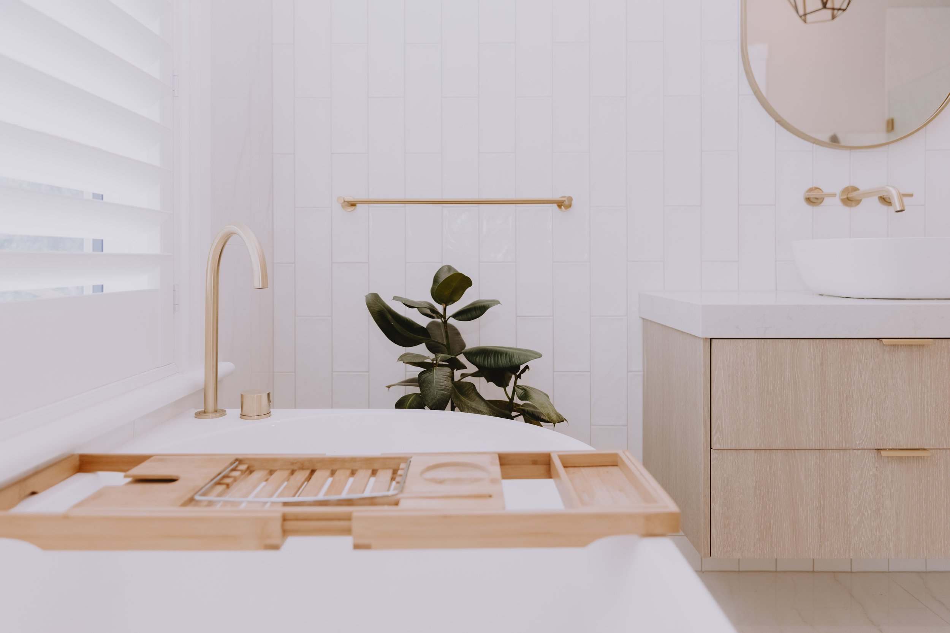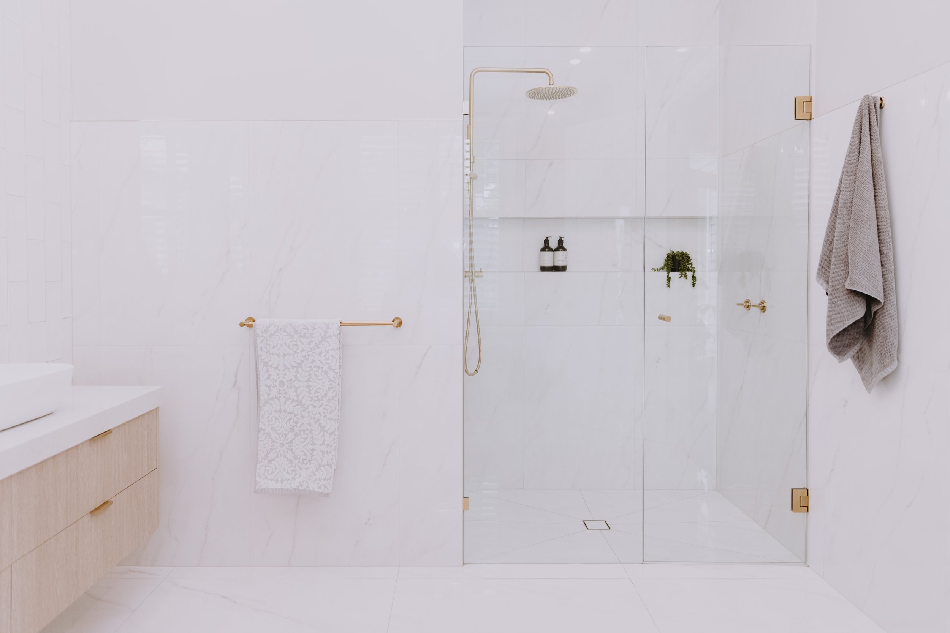Moorville
Housed amongst Kyneton’s Botanical Gardens and the Campaspe river, Moorville is considered one of Kyneton’s most stately homes. First stablished in 1902, Moorville’s grandeur is distinct and still possess the original accent walls in the formal dining room. We demolished and rebuilt a new west wing to comprise a formal lounge, 2 bathrooms, 2 bedrooms (including a master & ensuite), study and new laundry. Our client’s objective was to produce a transitional space that speaks to the rest of the house, including the original formal dining room. We achieved this by creating a cathedral ceiling to compliment the height of the ceiling throughout the rest of the home while also continuing the architraves and skirting boards to keep the traditional components consistent throughout. Among other features, a purpose built pelmet was installed in the master, forming a sophisticated and elegant room. By utilising these traditional components in the new wing and mixing them with modern elements such as sheer curtains, modernised bathroom cabinetry and gold fixtures and fittings, we were able to create a harmonious blend of traditional and modern, meeting our client’s brief, generating a transitional space that is suited to their personality and lifestyle.
+ 5 Bed +4 Bath +6 Garage







